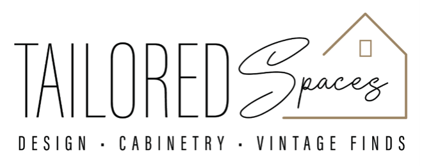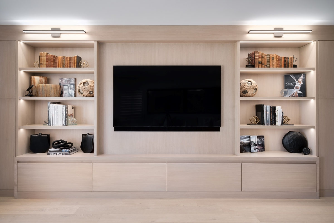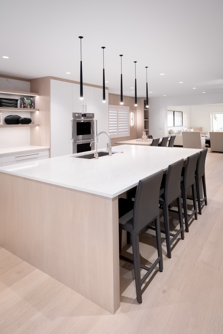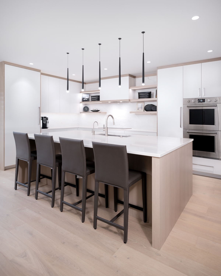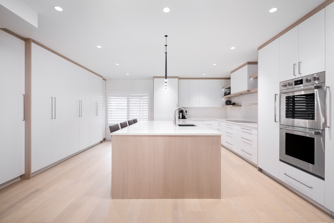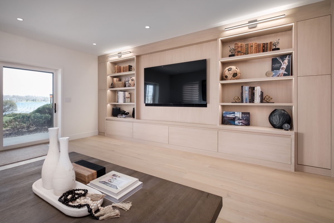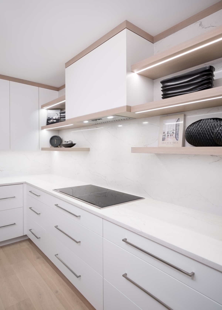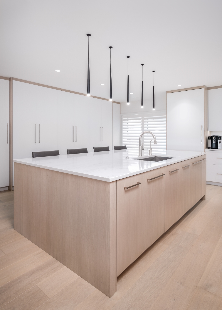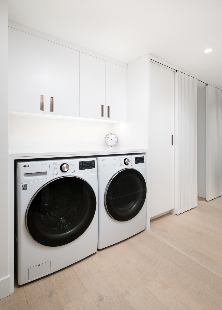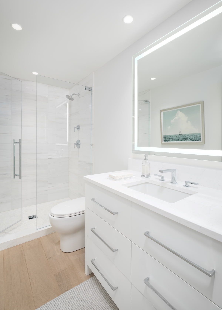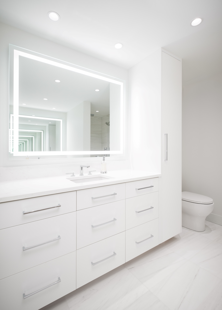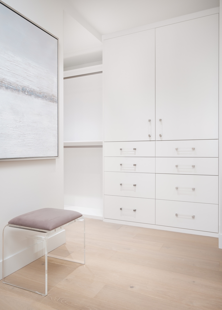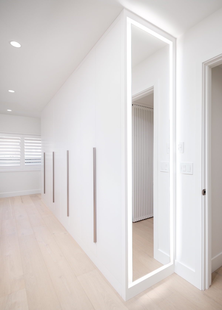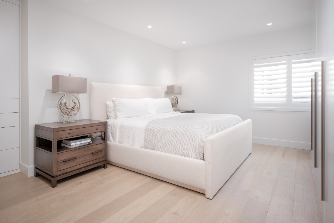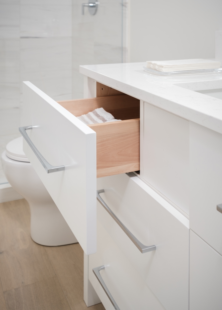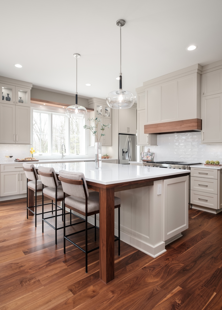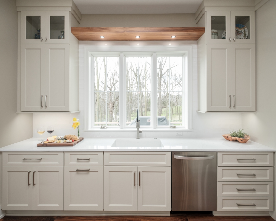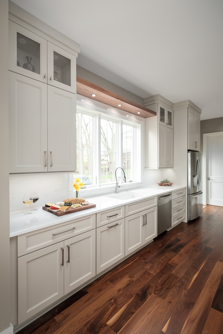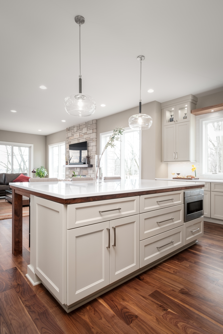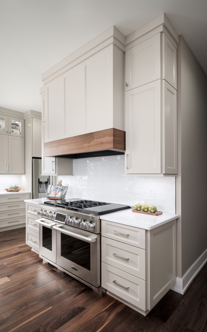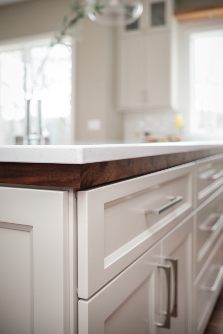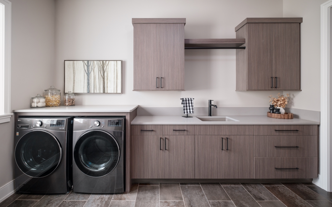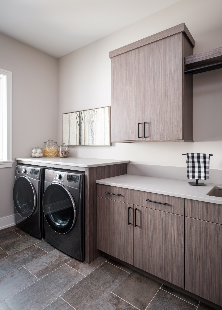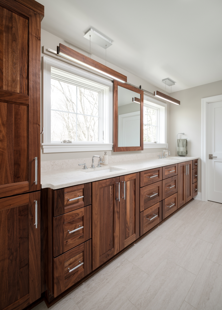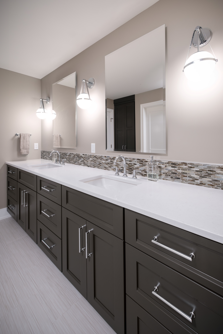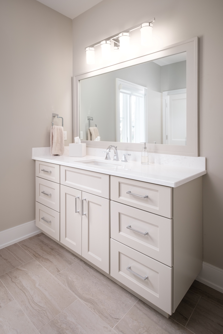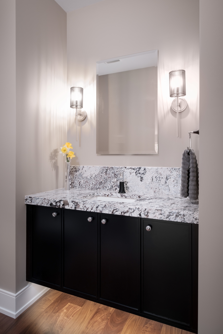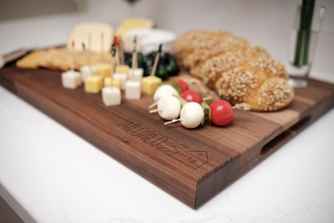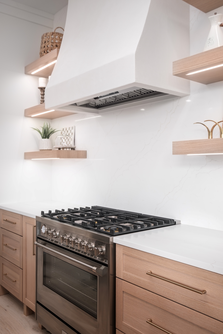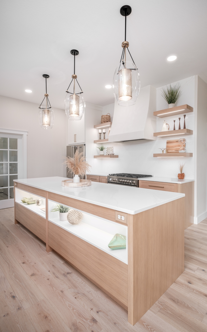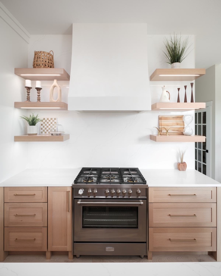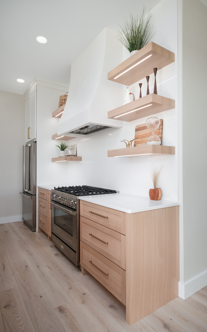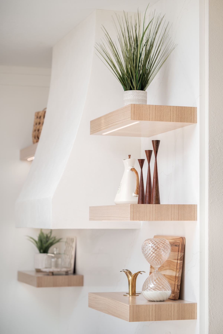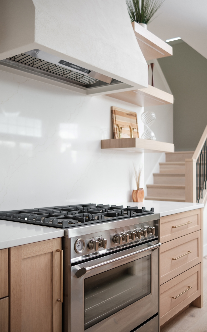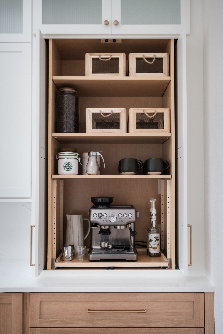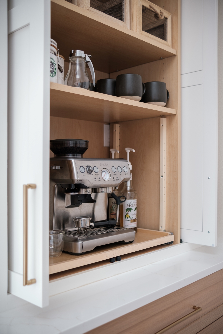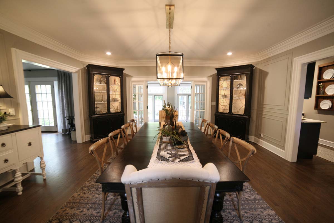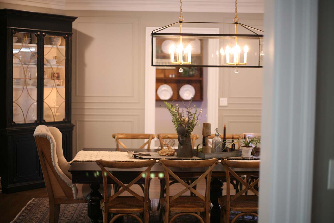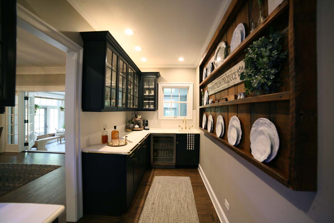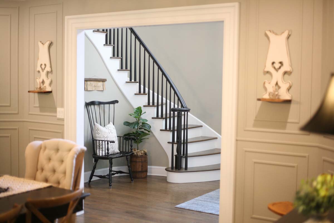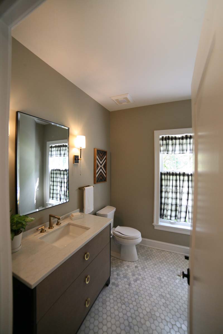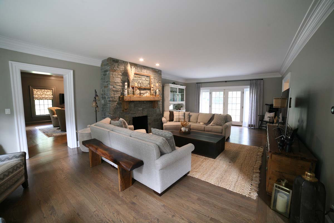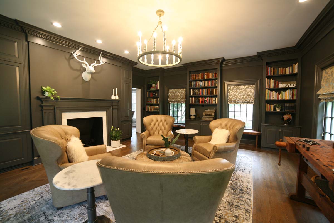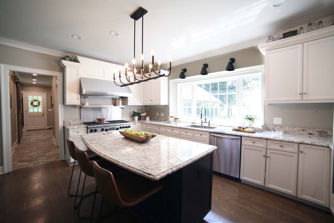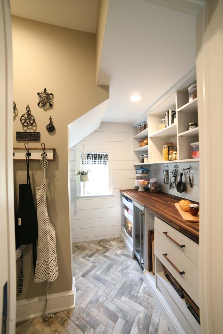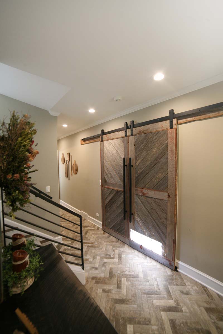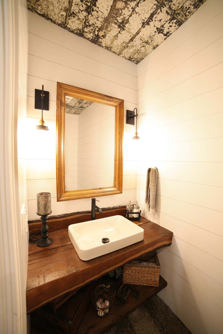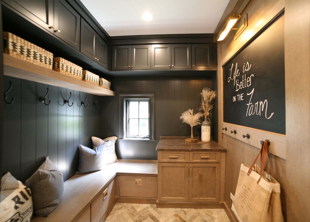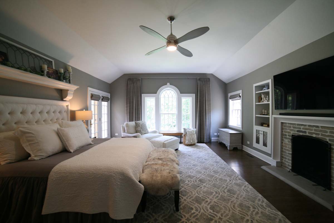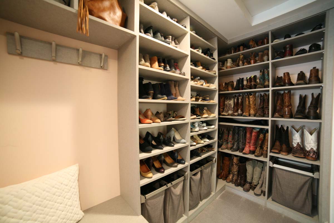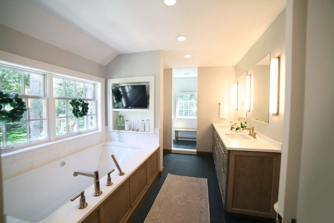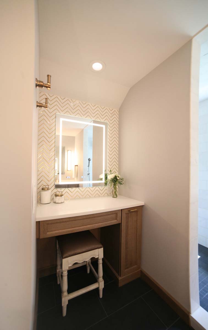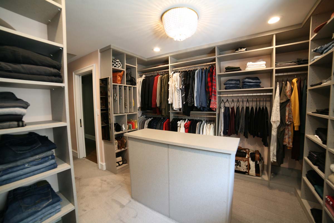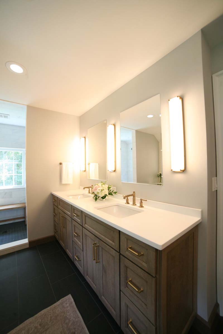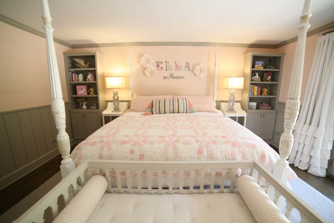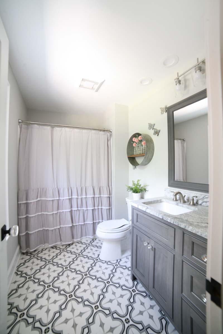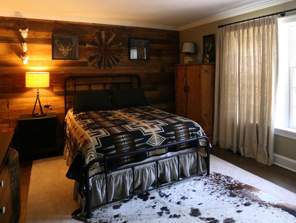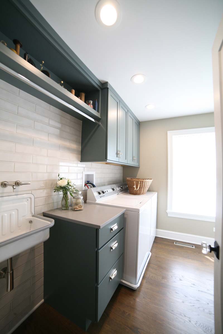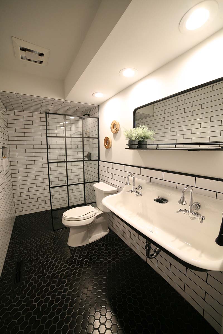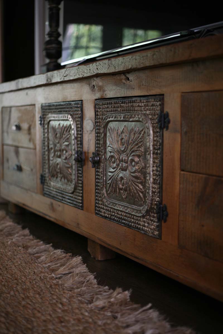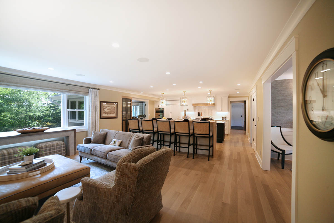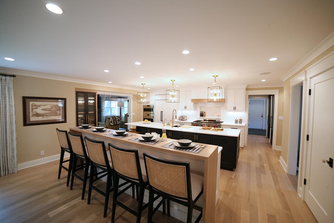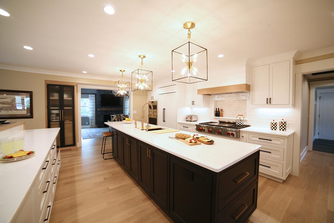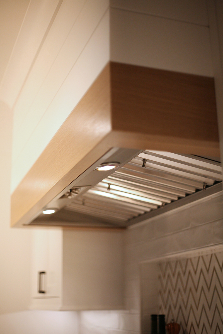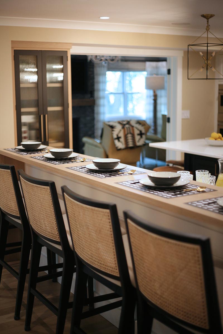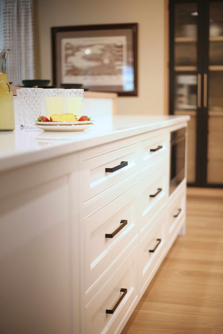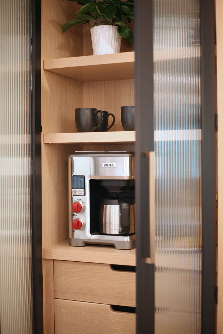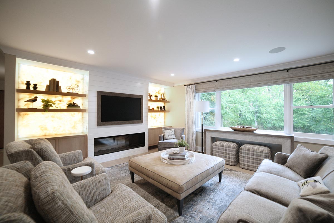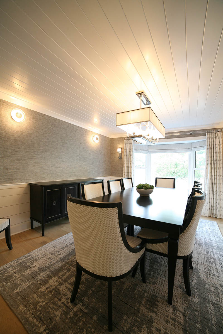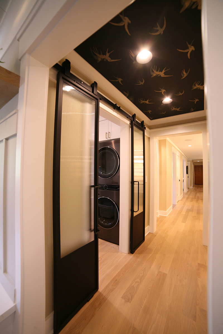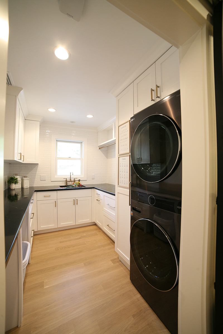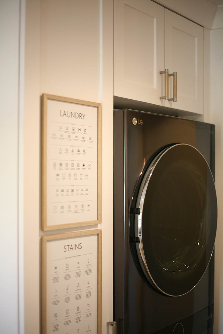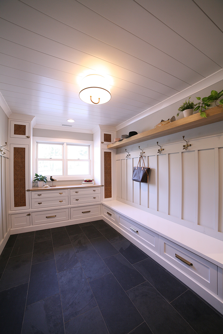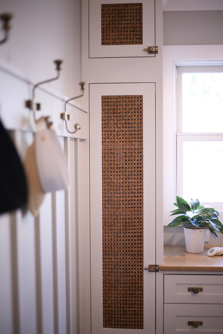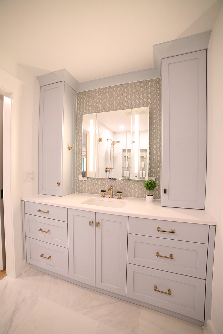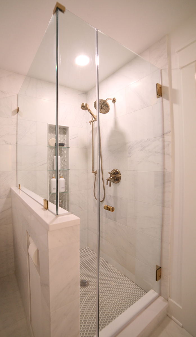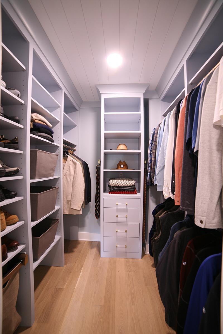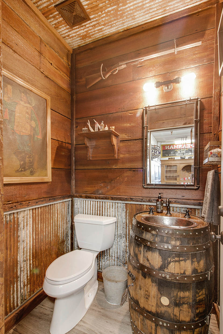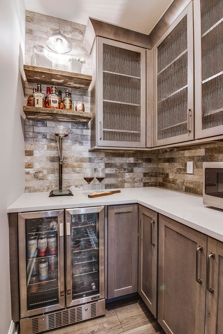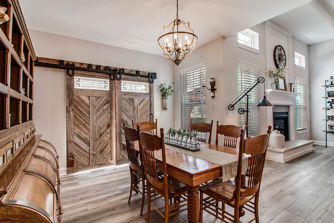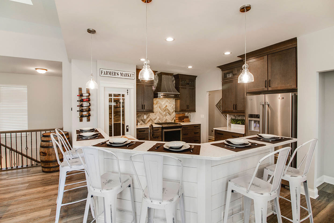Portfolio
From new construction to renovation and remodeling projects, Tailored Spaces offers all the cabinetry and design services you need. Browse our recent interior design projects below.
Contemporary Condo
This renovation project involved the transformation of a dated and downsized space into a luxurious lakeside condo. Clean and straight lines shaped its contemporary design, shown specifically in places such as the wine bar which included modernized wine pegs and metal doors. Despite lowering square footage, every inch of the space was maximized through multiple built-in techniques. The seamless interior allows for an incredible view of the lake, making this space a refreshing and relaxing home away from home.
Hilltop Home
This new build featured an elevated sight with incredible lake views. With a primary focus on the surrounding sights, the design sought to enhance a light and bright experience. Not your typical modern home, this space consisted of light taupe colors with unique walnut accents. Additionally, every part of the design catered to an entertainer’s lifestyle, contributing to its warm and welcoming feel.
Scandinavian Farm House
Step into the charming elegance of Scandinavian design with our recent kitchen remodel project, which transformed a tired, outdated farmhouse kitchen into a sleek, modern space that effortlessly blends functionality with timeless style. Drawing inspiration from the Scandinavian aesthetic of simplicity and natural elements, we integrated clean lines, light colors, and warm wood accents to create a welcoming atmosphere. The kitchen now boasts ample natural light streaming in through large windows, illuminating the minimalist white oak cabinetry and white countertops, while the addition of the wooden floating shelves and unique venetian plastered hood infuses the space with a cozy, organic feel. With thoughtful attention to detail and a focus on maximizing efficiency, this remodel perfectly encapsulates style, luxury and effortless functionality.
An Entertainer’s Dream
Natalie’s personal home and property, this renovated project is her own fantasy come to life. An entertainer’s dream that spans 6,200 square feet, the Spiniolas home incorporates the needs of busy family life on a farm. Here, by way of custom built-ins, efficient organization is key, and everything has a place. For Natalie’s own personal touch, travel and vintage finds can be found throughout the home.
Layered and Luxe
In this project, what was once a shared business and personal residence became a maturing family home. Complete with a guest en suite, mudroom, and laundry room, this home has changed along with the needs of this family. As such, the interior walls needed to be planned differently. Opening up the wall between the kitchen and living room allowed for the addition of a second island with a beautiful wood waterfall countertop and more seating space. Clean lines and high-end finishes, such as the mood lighting created by the backlit quartzite flanking a new electric fireplace, elevate the home.
An Antique Farmhouse
This new build home was designed in a casual ranch-style manner. Its open concept ensures comfortability for large family gatherings during the holidays. This home emanates an antique-collecting, farmhouse feel as well as added interest through visual texture and mixed metals.
